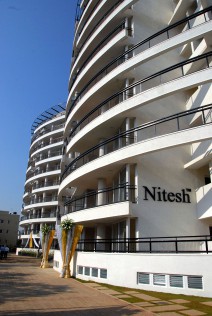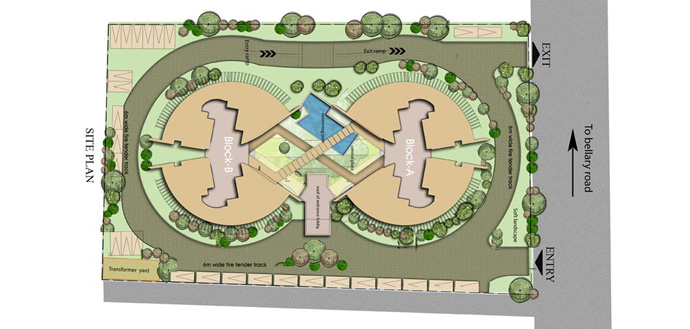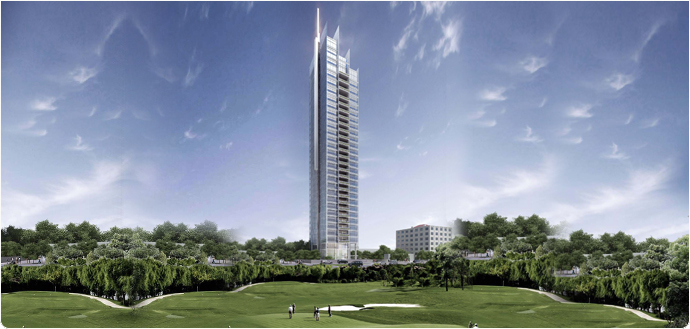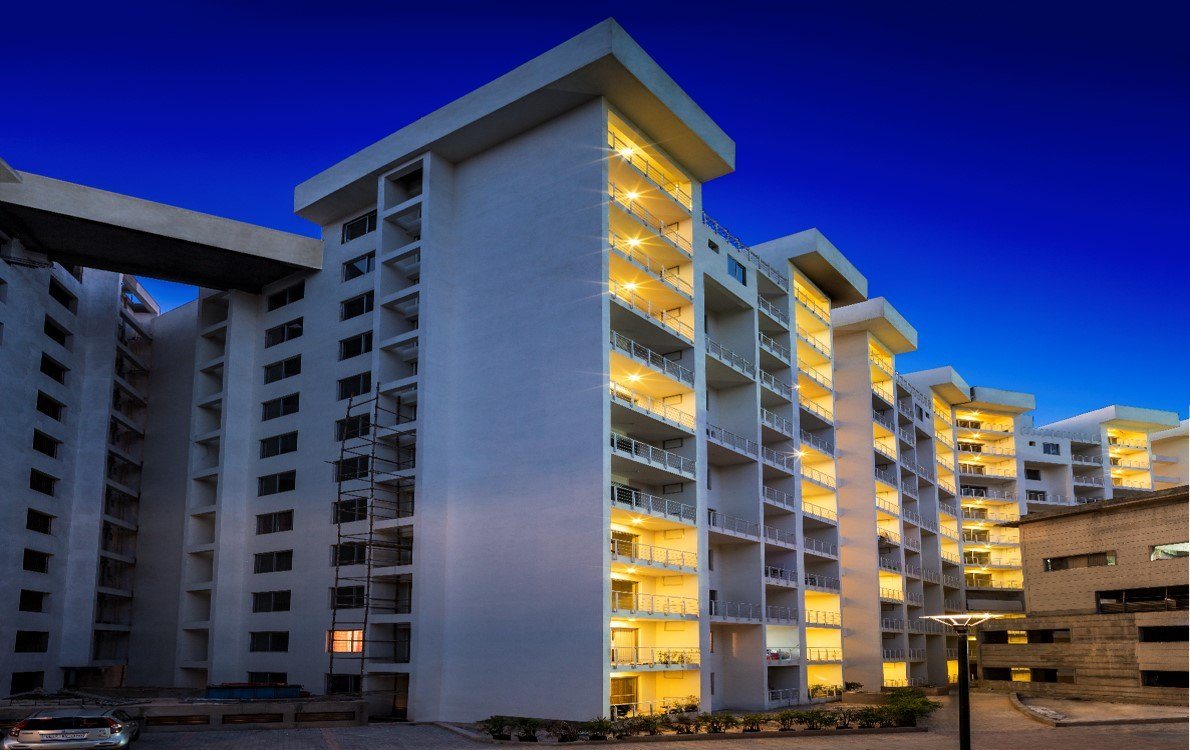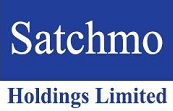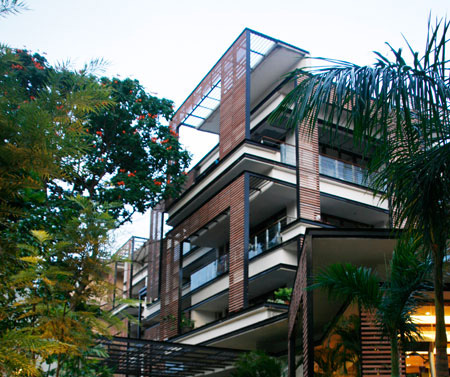

Col. AVS Pawan Kumar
Head of Administration
Col. AVS Pawan Kumar is a veteran of the Indian Army with 25 years of service. He has vast experience in Supply chain, Logistics and Security domain. He has Headed Security and Loss prevention – South Region in India’s largest Retail Company for over three years. He has vast experience in heading Operational logistics, HRM, Discipline and Vigilance, Administration, Investigations, L&D, M&A and Internal Audit Compliances.
He is presently Heading General Administration of the company including Vendor Management, Security, Protocol and Management of Administrative Staff.

